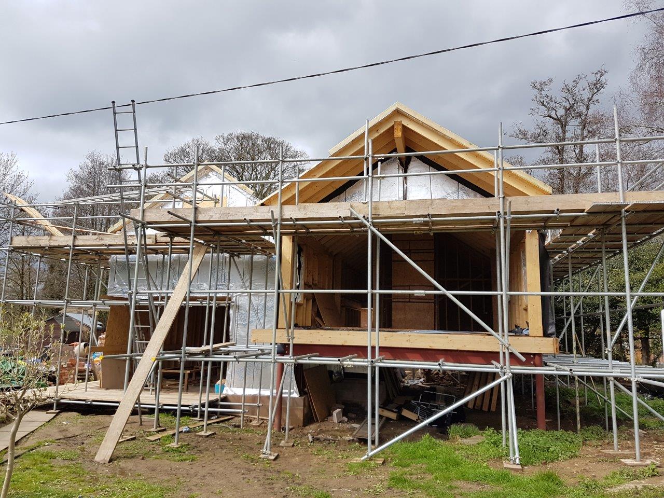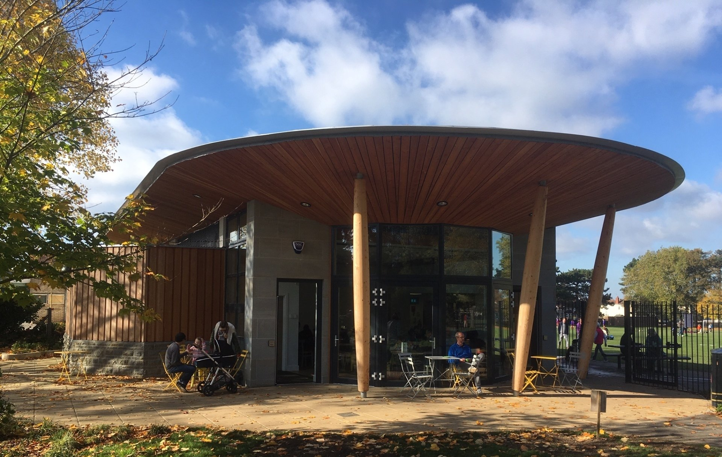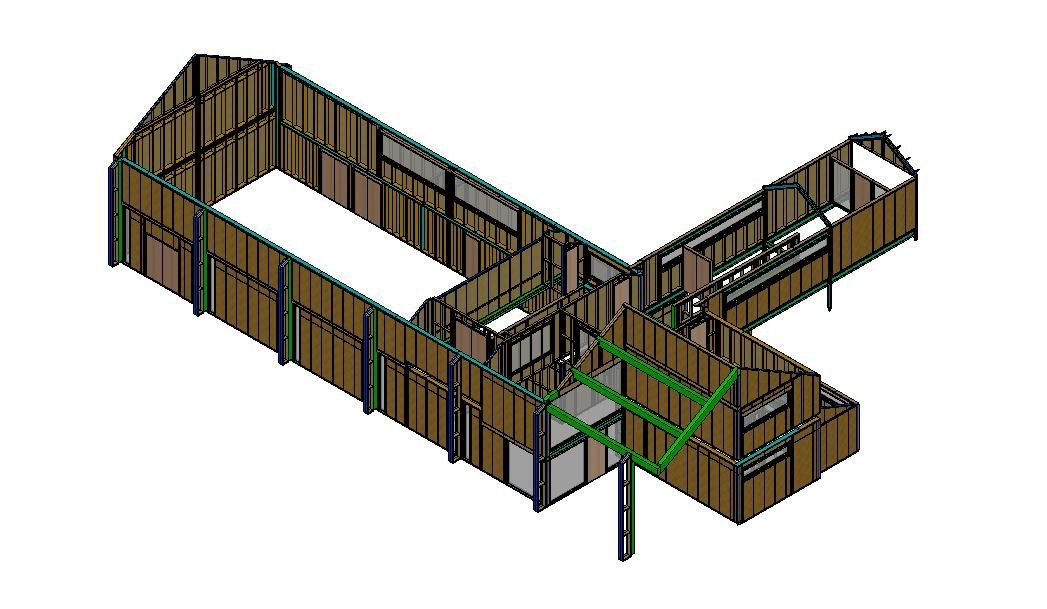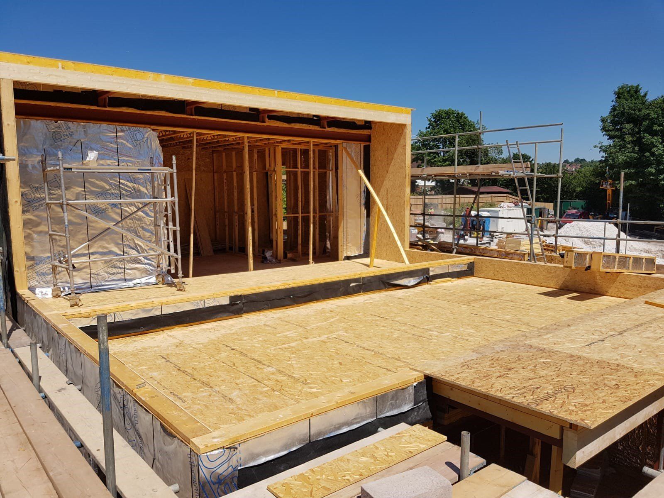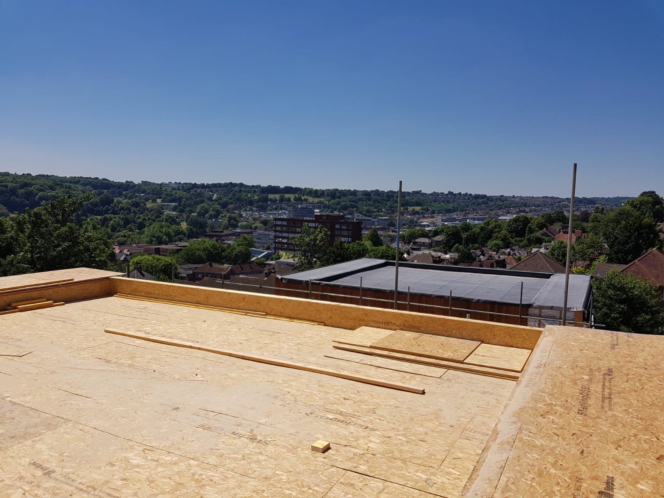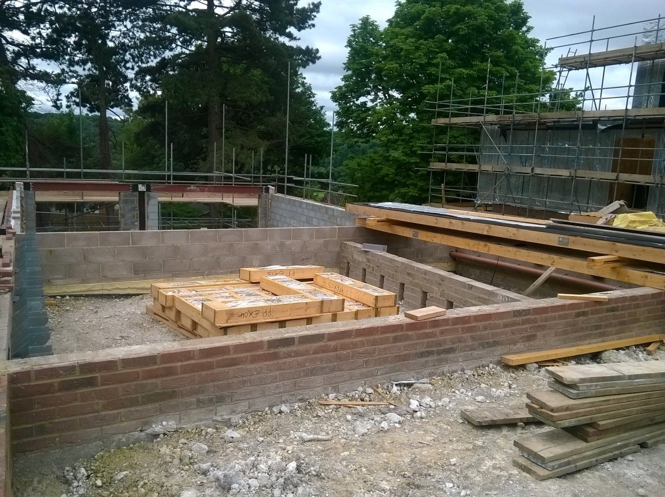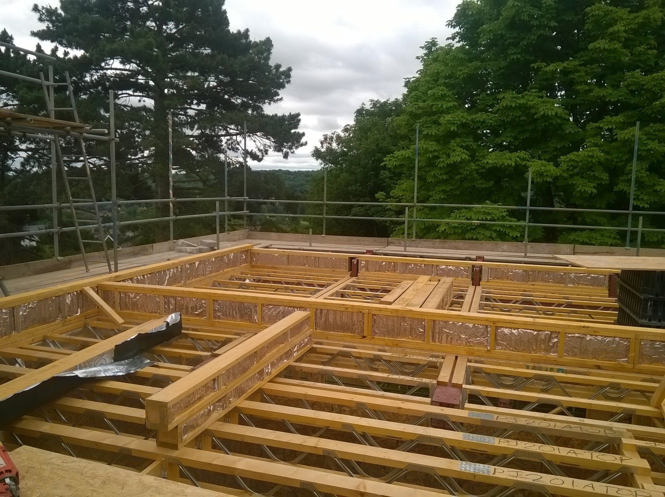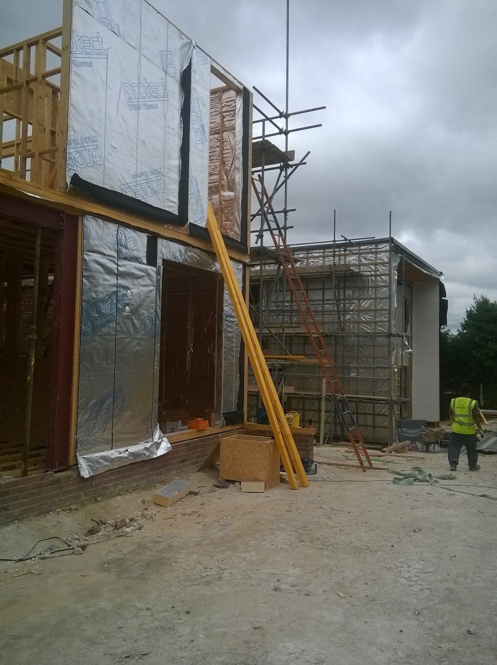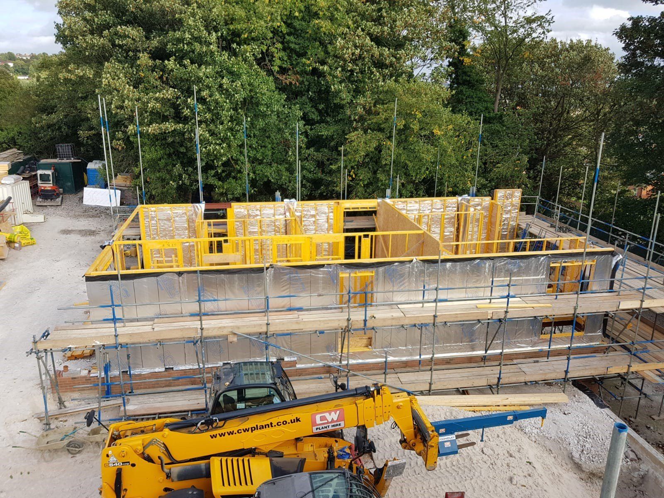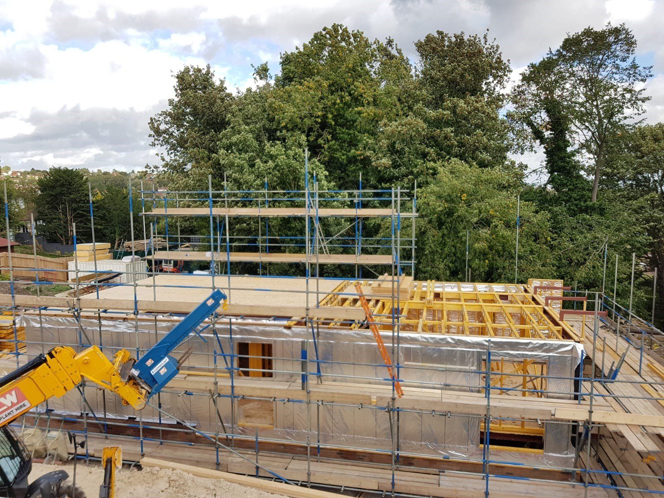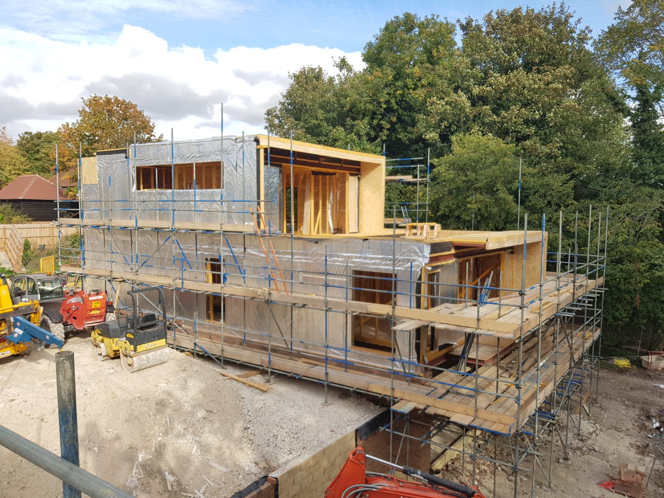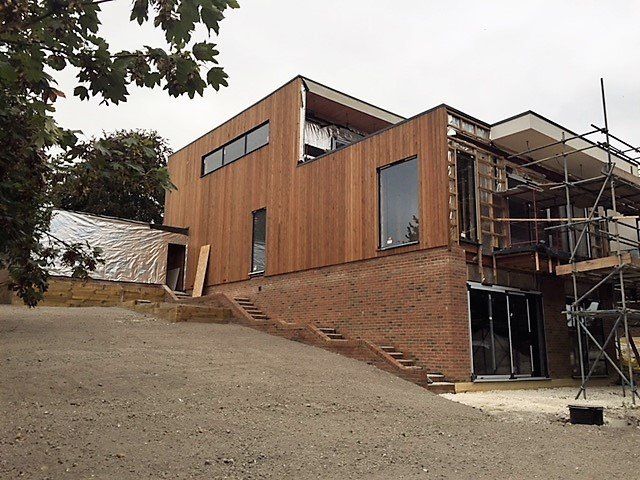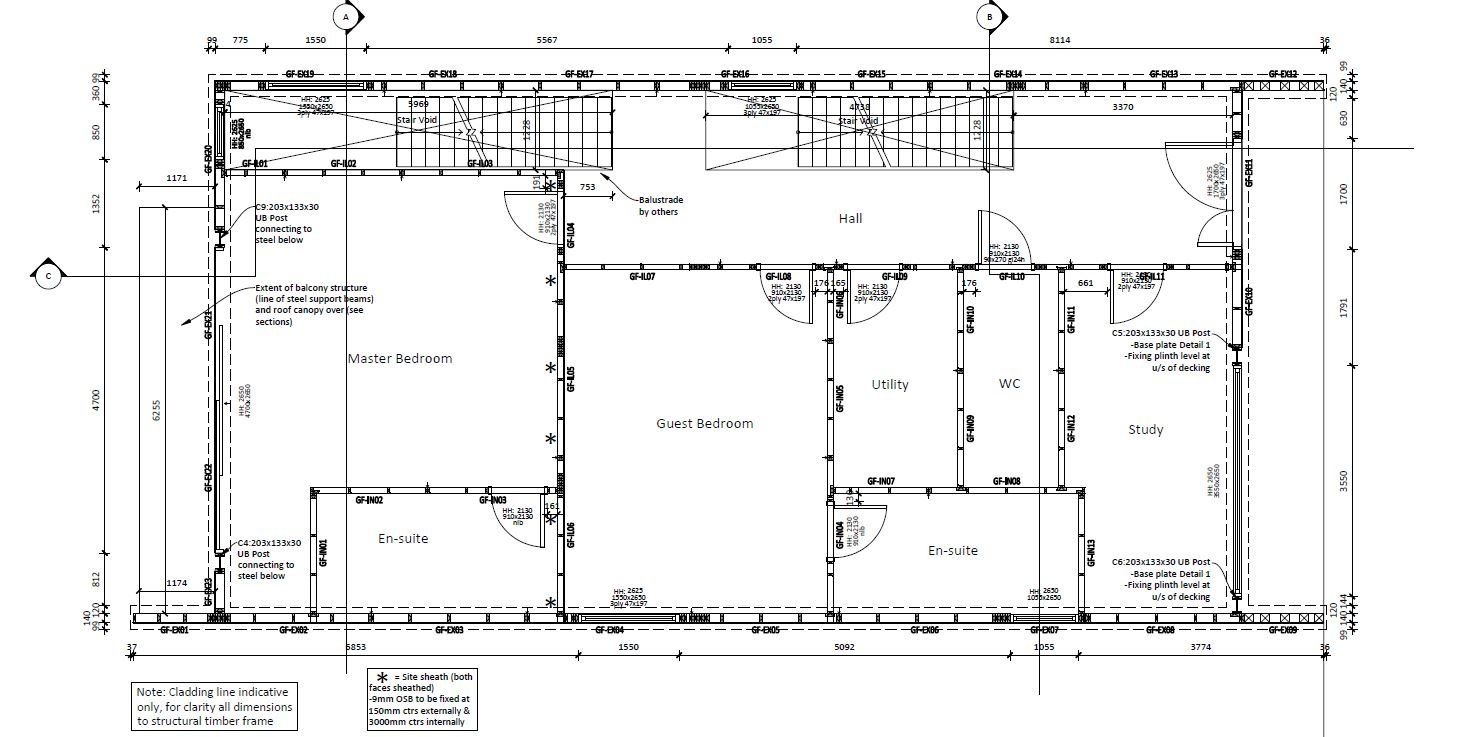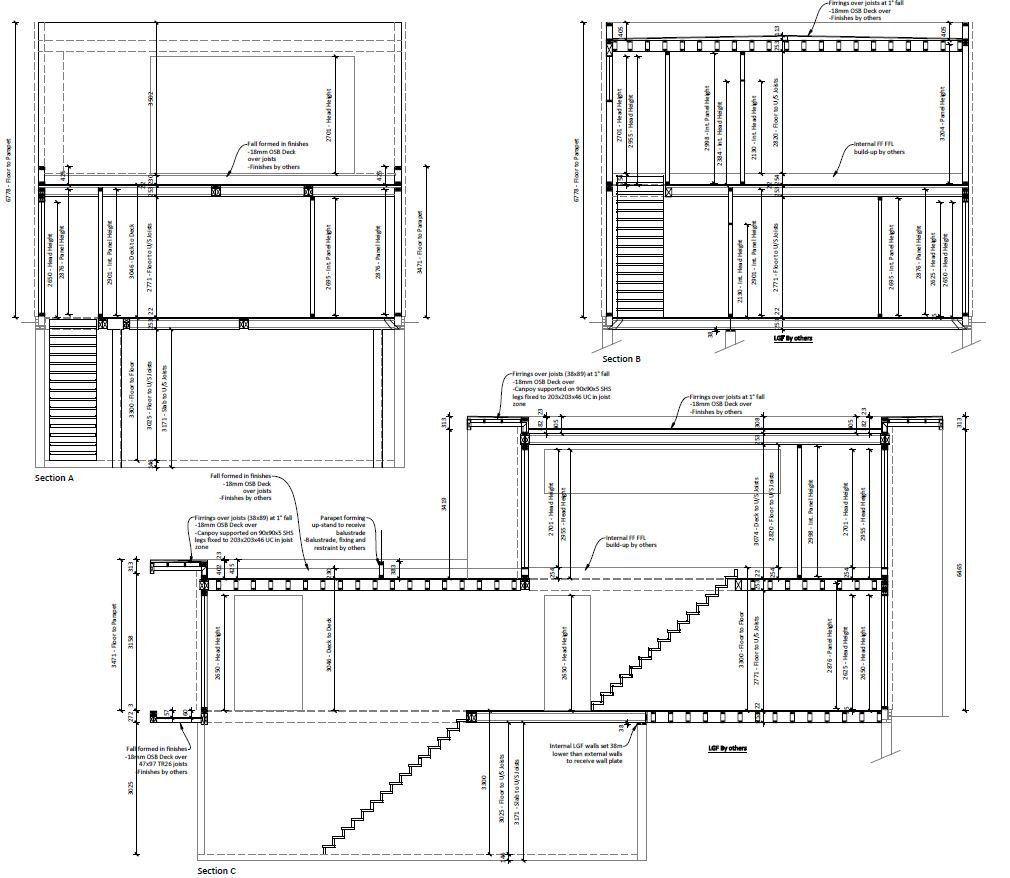Rectory Avenue
Rectory Avenue is a development of 4 houses with a very modern, contemporary design over 3 storeys.
Like every bespoke project this one had its share of complications. The lower GF is formed using a retaining wall to 3 sides with a steel frame to the gable end (detailing as part of Mendip Timber Designs drawing package). This joists, timber frame and maze of supporting steelwork then sits over this.
Various steps in the external wall line from storey to storey, and projecting 'Fin Walls' all added to the challenge on this one, but the finished results speak for themselves.

