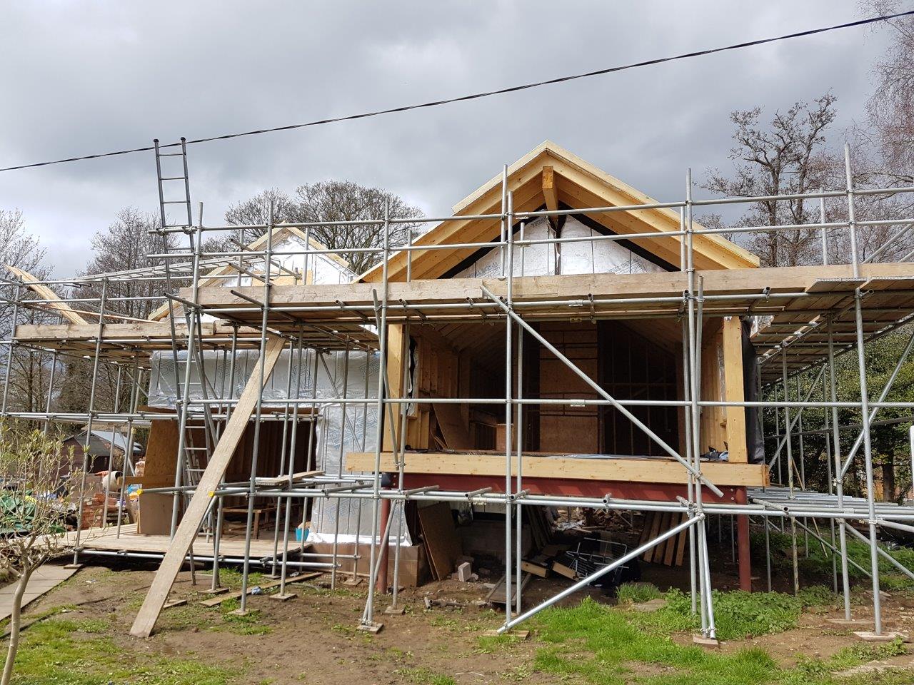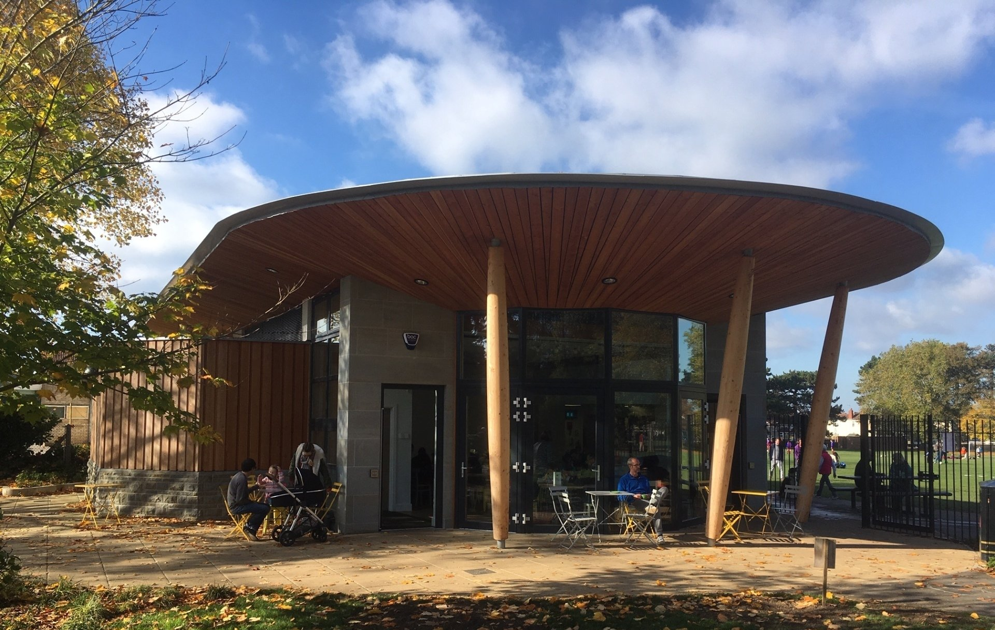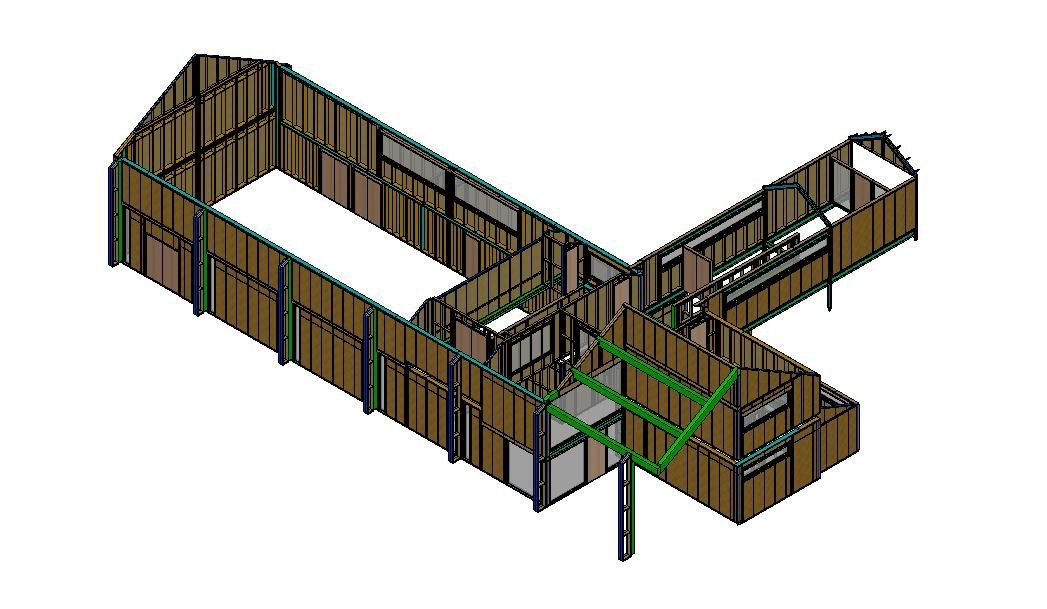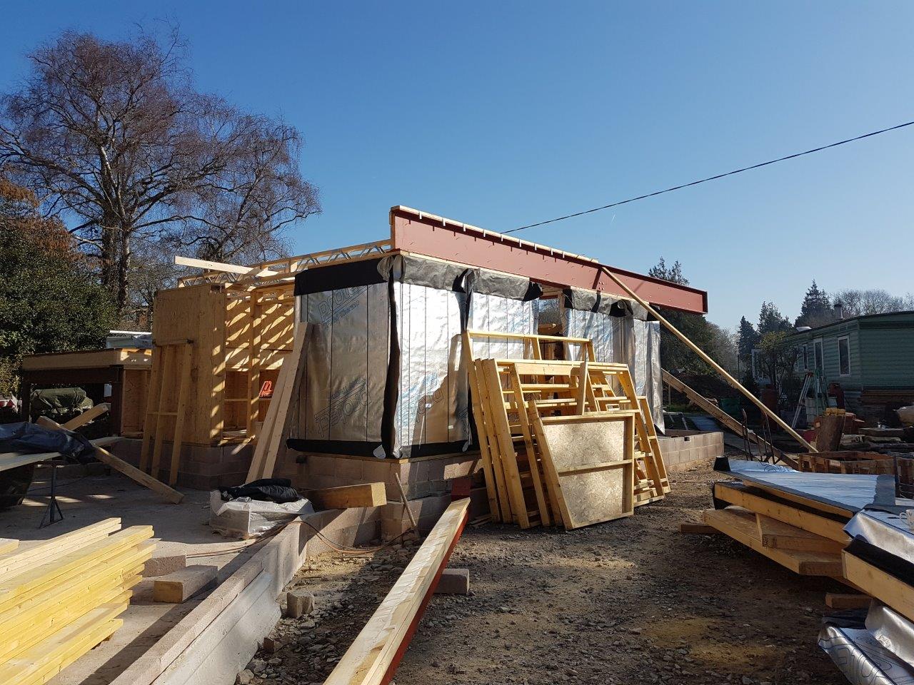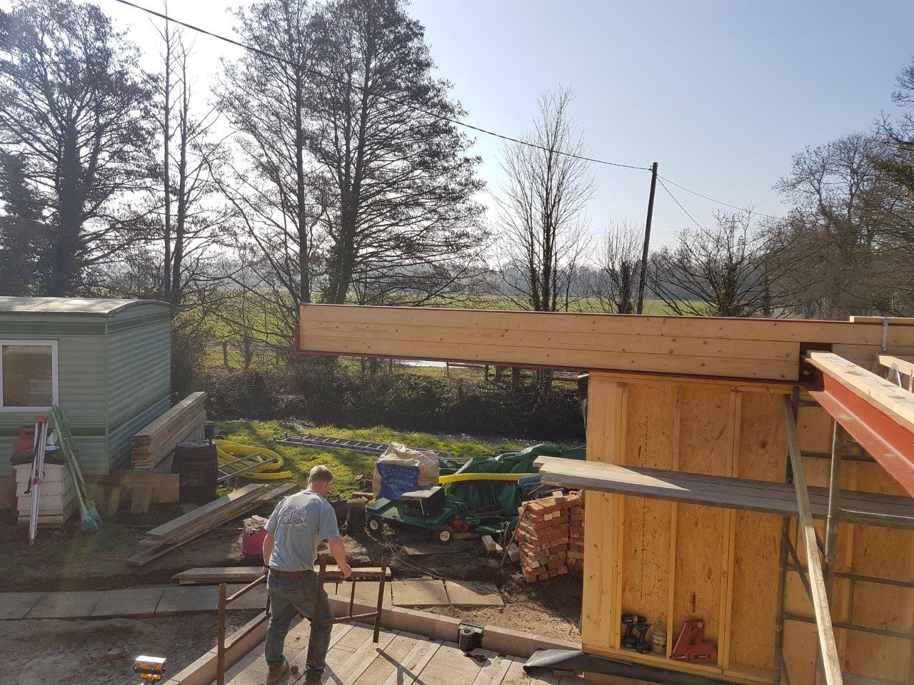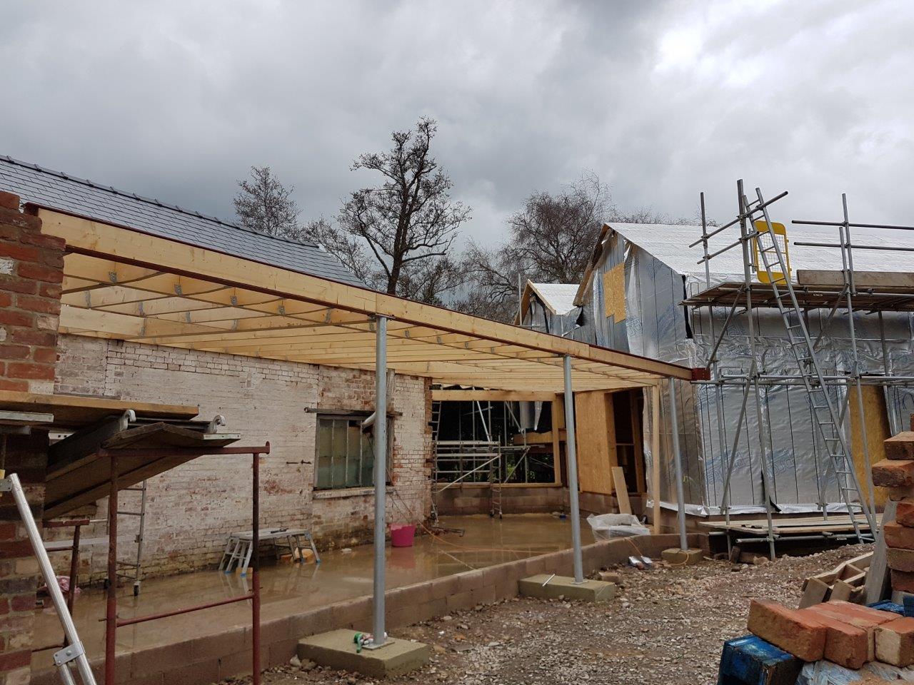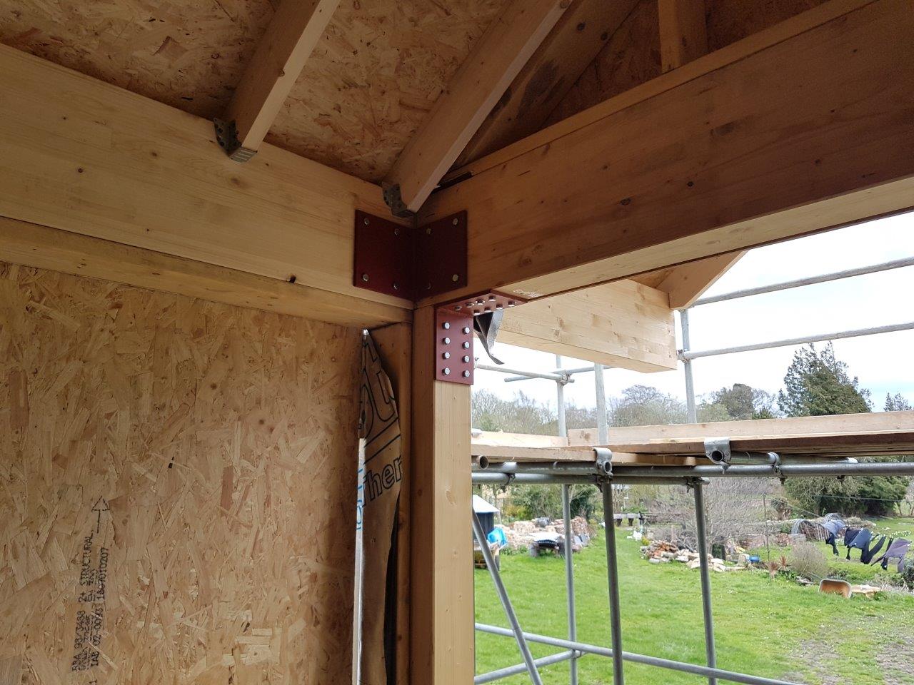Churchend Nurseries
Churchend Nurseries is a unique, challenging project. Combining a contemporary, split level new timber frame and existing traditional building. The new design works well within the site location and provides an interesting, flexible family space.
The project being a building of two halves is clearly maintained. The new timber frame in-keeping with the existing buildings proportions and additional architectural quirks together with the link/ wrap around between the two buildings lead to an interesting and surprisingly complex timber frame design.
The gable elevation shows on the left a 2 storey timber frame with corner glazing, formed with a large up-standing steel cantilevered steel beam. The right a split level single storey over a steel frame. This gable end also has a Glulam sway frame built in to assist with the buildings racking (wind loads) and form the glazing structural opening, the connection details are shown further down.
The corner glazing formed with the cantilevered steel beam will outlook over the rear garden and stream, making a fantastic design addition to the Living Room.

