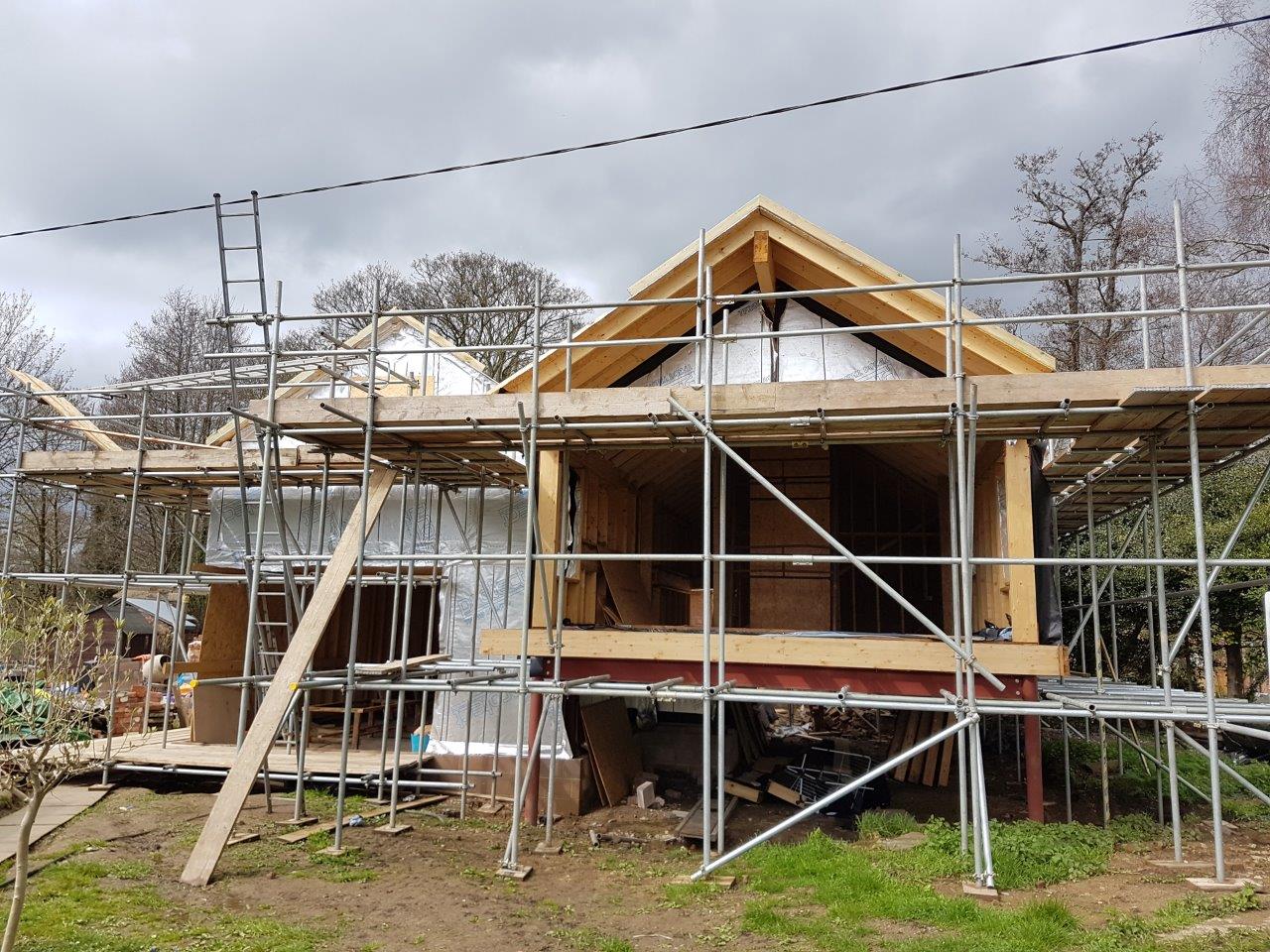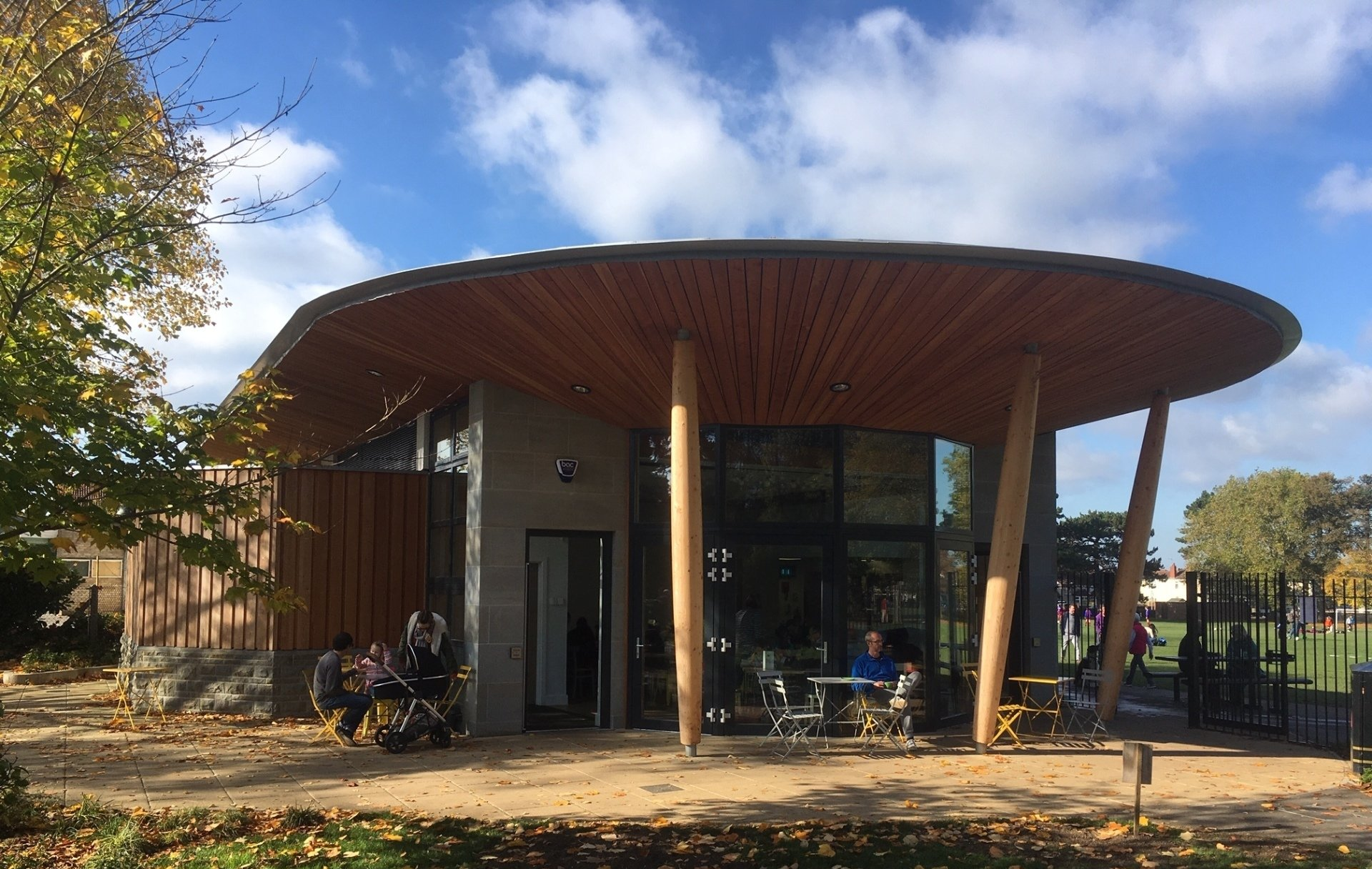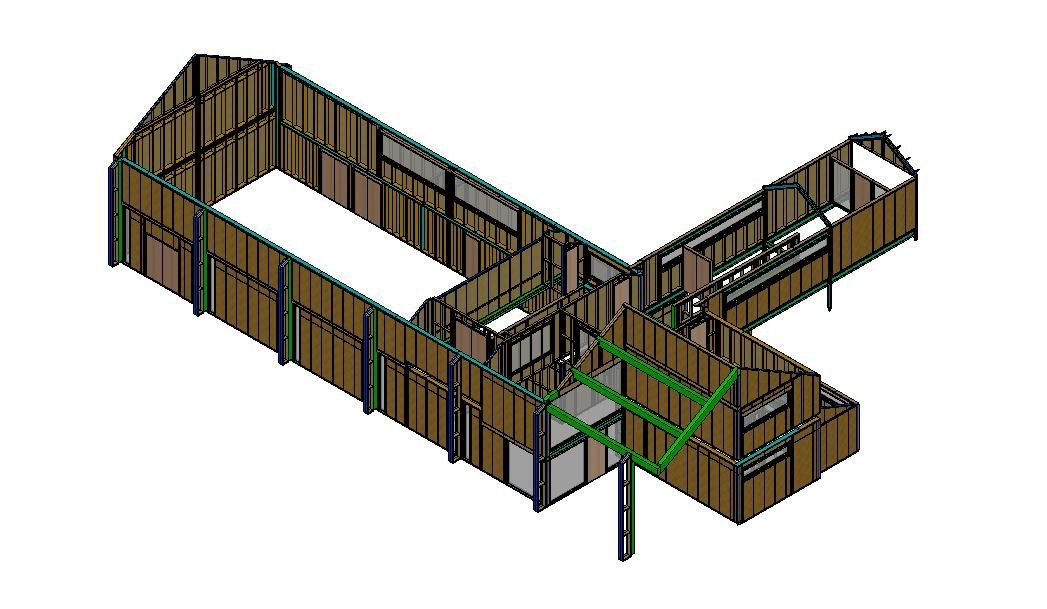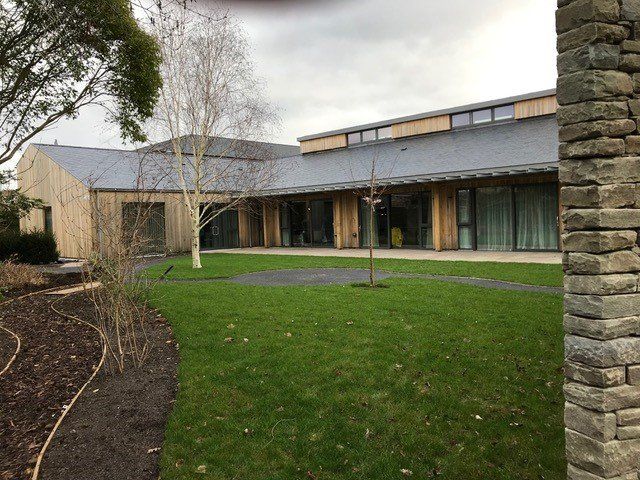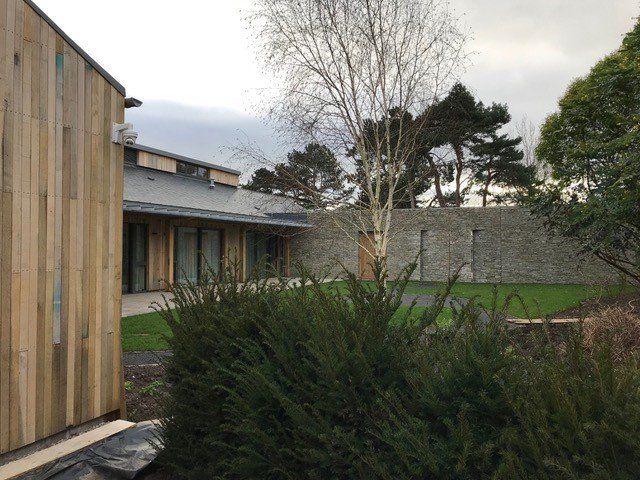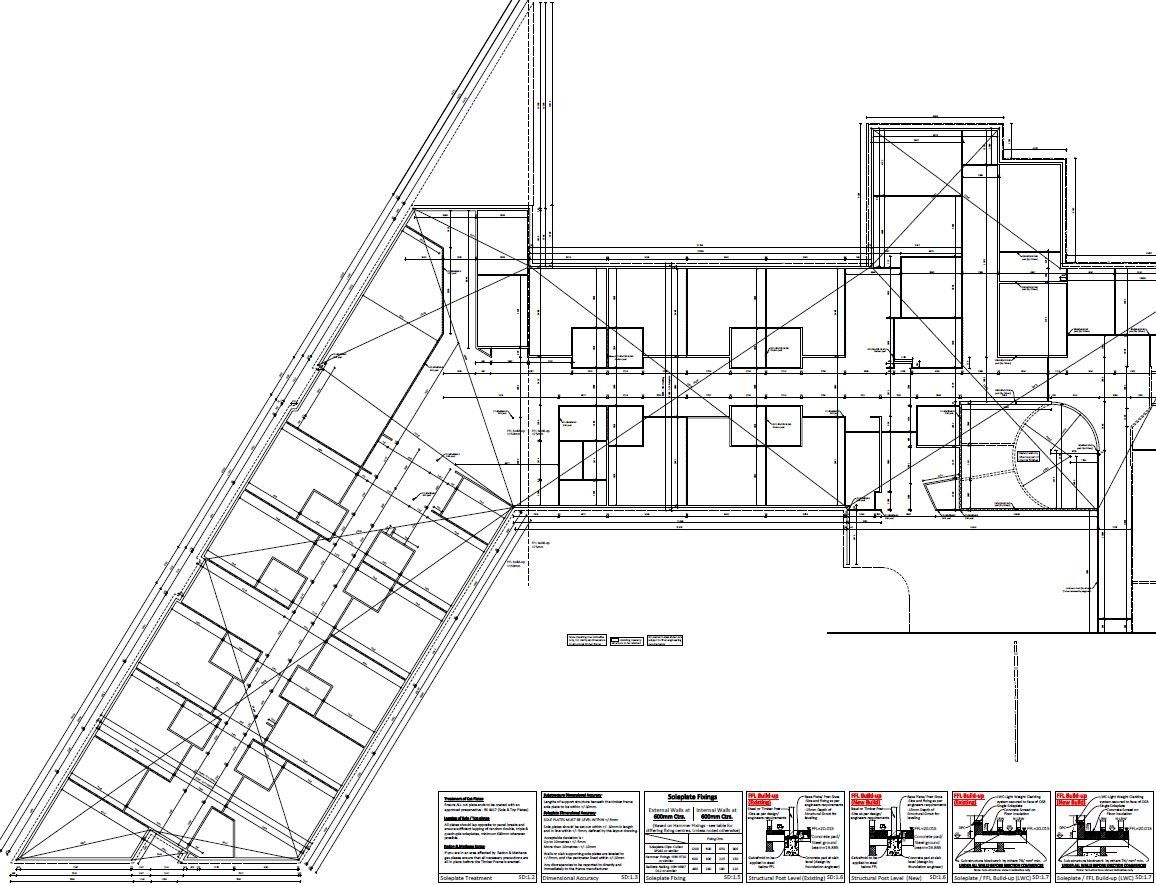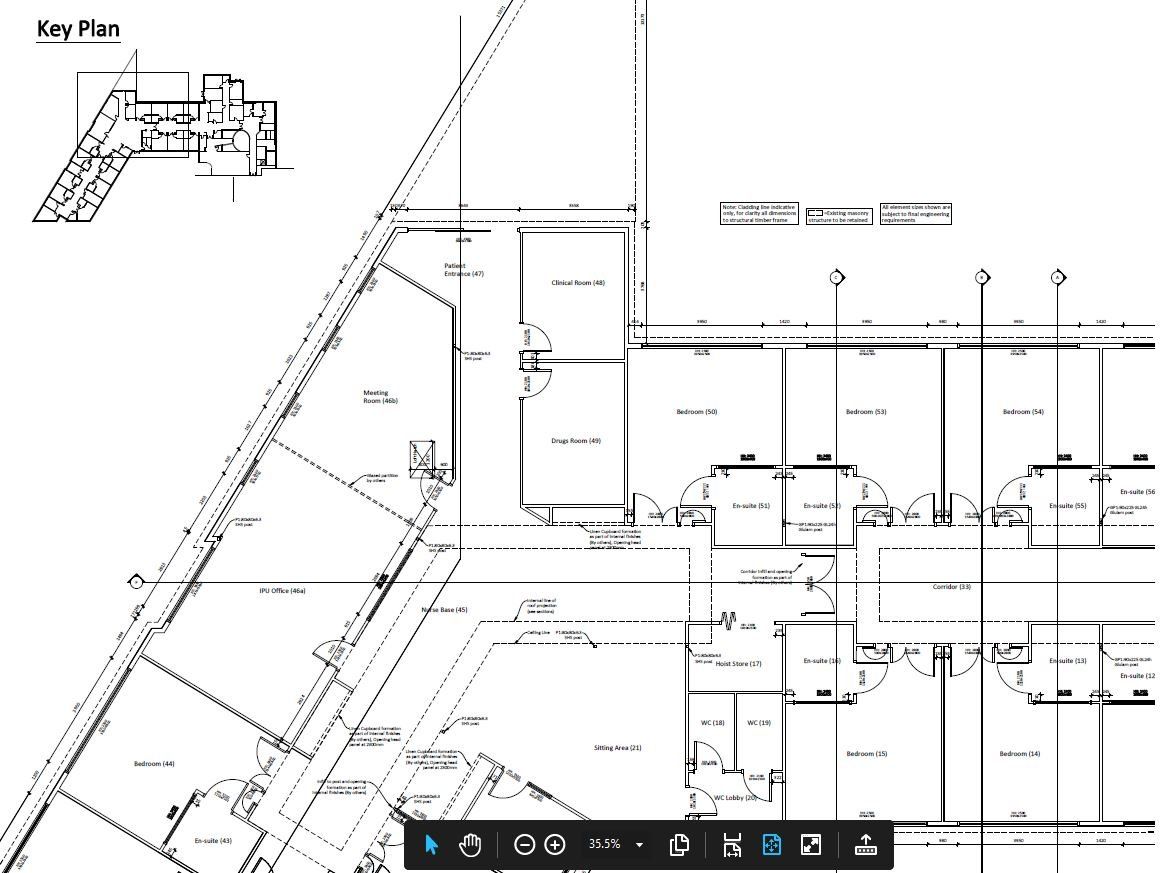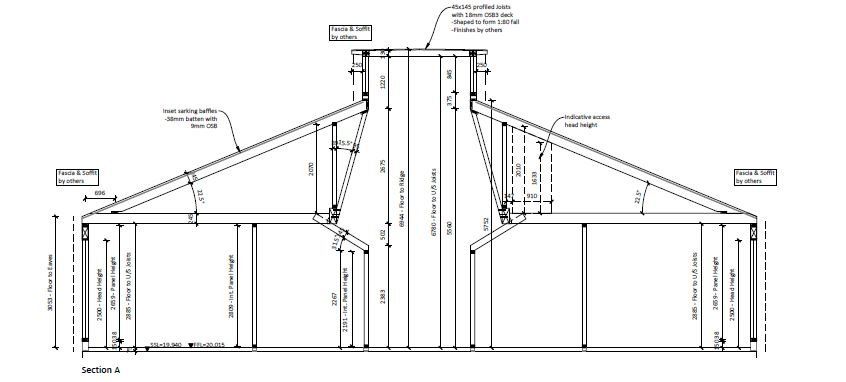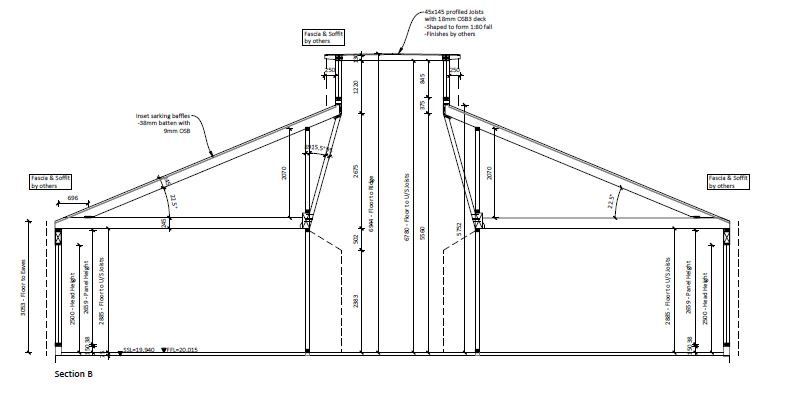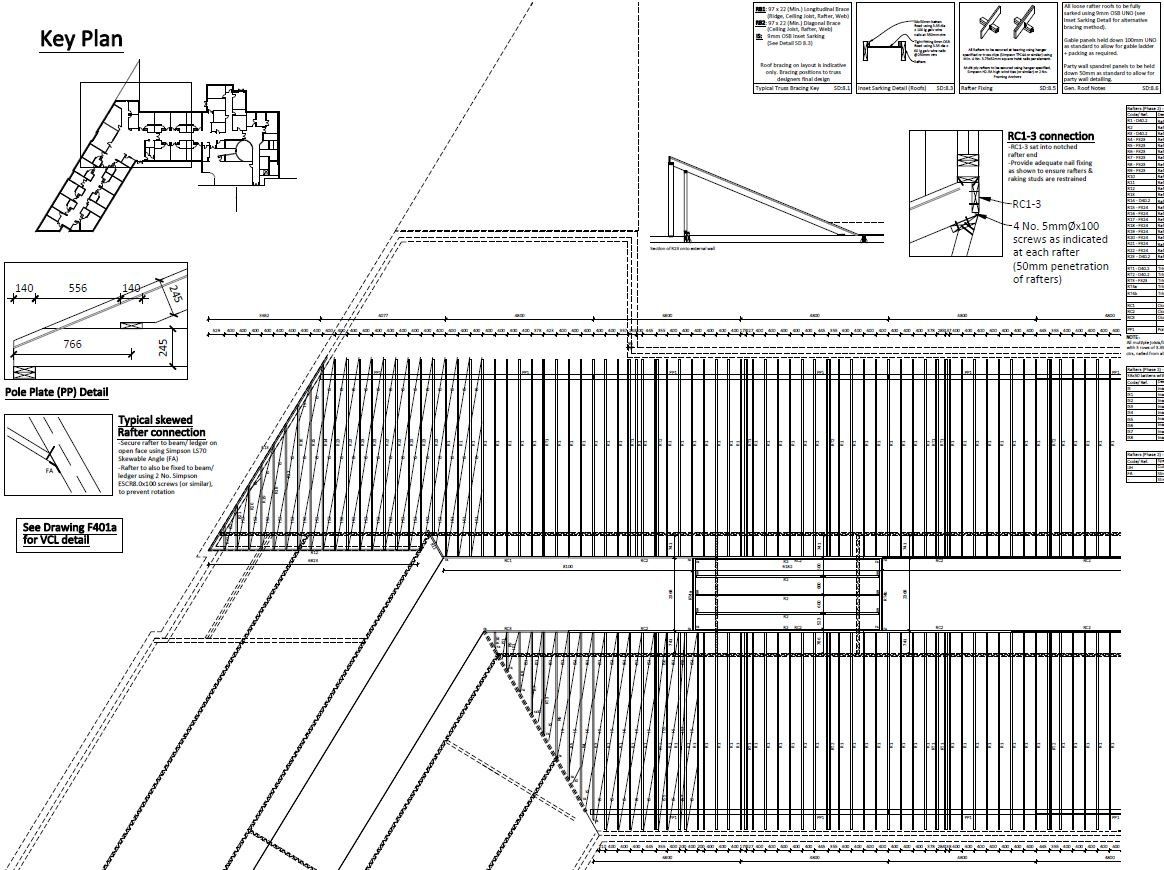St Peters Hospice
St Peters Hospice is one our larger projects. A huge extension adding many additional bedroom suites, offices and communal areas, all coming off a 2 storey shaped corridor with roof lanterns over.
This was a very large project, and on the face of the design quite complex. It quickly became less daunting once the structural solution was established and details finalised, as the same principles repeated throughout the design.

